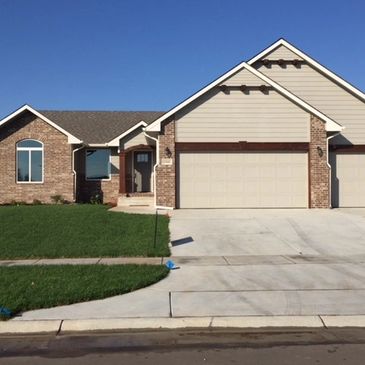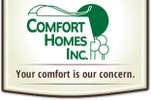Come Look Inside!
Come Look Inside!Come Look Inside!Come Look Inside!Built by Comfort Homes, Inc.
Come Look Inside!
Come Look Inside!Come Look Inside!Come Look Inside!Built by Comfort Homes, Inc.
2D-3D Virtual Open House Tours
1255 SF Winter Plan
1233 SF Nick Jr Plan & Model
1255 SF Winter Plan

Winter plan has just 22 SF more than the Nick Jr but seems far more spacious in the main living area and has more wall space in the master bedroom as the walk in closet enters from the Master Bath!
1350 SF Nolan Jr
1300 SF Monarch Modified
1255 SF Winter Plan

This custom Nolan Jr sports 9 ft ceilings throughout the home. Island kitchen includes a walk in pantry and separate laundry room. This buyer switched the double and single car garage location!
1062 SF Oaklawn
1300 SF Monarch Modified
1300 SF Monarch Modified

1062 SF Oaklawn comes as a 2 bedroom 2 bath split plan or as the 1275 SF Locust with a 3 bedroom 2 bath on the main floor. Either of these sports a vaulted ceiling and a mid level walk out patio!
1300 SF Monarch Modified
1300 SF Monarch Modified
1300 SF Monarch Modified

This plan was a popular modification of the 1275 SF plan that added more wall space in the Living room and more privacy into the Master suite. Huge Island kitchen with a walk in Pantry!
Photo Gallery
Stop By!

About the Builder
About the Neighborhood
About the Neighborhood
Large open floor plans with 2 & 3 car garages, main floor laundry rooms, Drop Zones and many custom options! Carefully built by Comfort Homes, Inc. a respected member of the Wichita Area Builders Association for 40 years. All standard features include:
- Bedrooms : 2 to 5
- Bathrooms: 1-3
- 864 to 1,864 SF
- Heat: Gas Forced air
- High Efficiency HVAC
- Wet Bar - Fireplaces
- Appliances Included: Dishwasher, garbage disposal, space saver microwave, range / oven,
- Ceiling Fans and LED
- Island Kitchens
- Smart Siding & Brick

About the Neighborhood
About the Neighborhood
About the Neighborhood
Quiet, neighborhood with 3 stocked fishing lakes, and the HOA is adding a playground on a corner with no through streets. Nestled between Blackstone, Silverton and Coppergate North fully established communities. New Market Square shopping is located just 3 miles away from this North West Wichita location, Cheryl's Hollow neighborhood!
- Maize School District
- Minutes to 3 different Dillon's foor markets, Green Acres, Aldi's and Natural Grocers too! New Market Square has everything else!
- YMCA at 21st & 135th
- St. Teresa's Hospital
- Wesley Emergency

Meet the Agent
About the Neighborhood
Meet the Agent
Sheri Proctor began her career in new home Sales decades ago. Since there is no substitute for experience in understanding the needs of a growing family, couples just starting their lives together or the challenges of downsizing the now empty nest. She understands how to pinpoint just the right plan. With Comfort Homes, Inc. there is no detail that is out of reach, as we customize most of our new homes. Adding just the right touch that makes your new home perfect.
- Better Homes and Gardens Silver Award Winner 2019
- Member Kansas CCIM Chapter
- Double Up Award Winner
- Member Board of REALTORS of South Central Kansas
Curious? Full Size Refrigerators Will Fit!
Contact Agent
Open House or By Appointment
Come see all the available models and new lots open coming in 2020!
Cheryl's Hollow Model Home 1543 N Stout St
3 Blocks West of 135th on 13th St Wichita, KS 67235
Hours
Open House at 1543 N Stout St will begin again Saturday May 23rd from 1-5 pm
and Sunday May 24th from 1-5. Then each weekend of Parade of Homes Saturday and Sunday from Noon to 6pm.
Built By Comfort Homes, Inc.
www.ComfortHomesInc.com



Copyright © 2018 Cheryl's Hollow 2nd Addition - All Rights Reserved.
Powered by GoDaddy Website Builder

